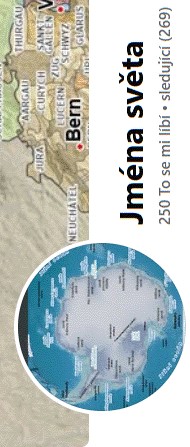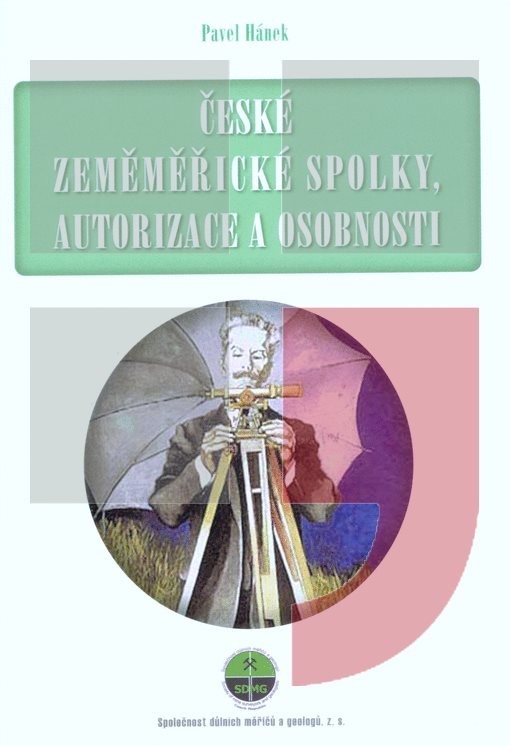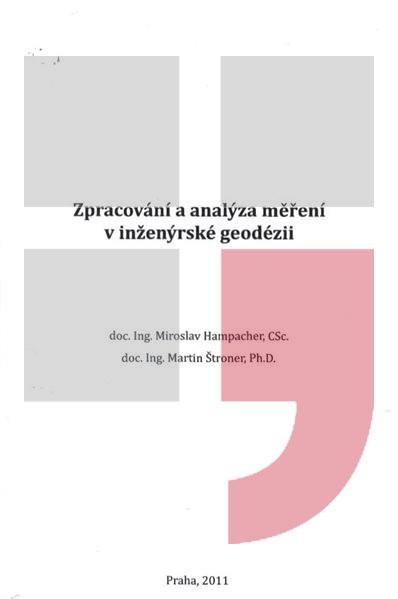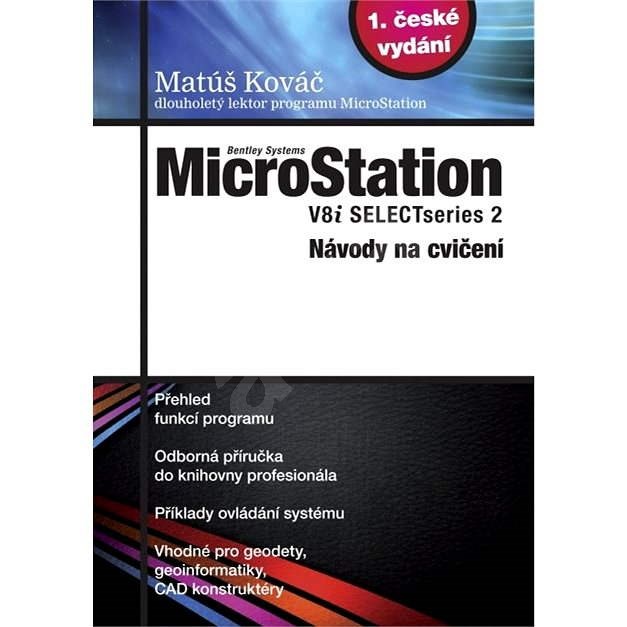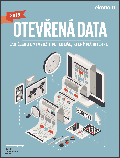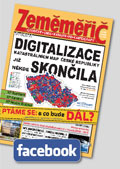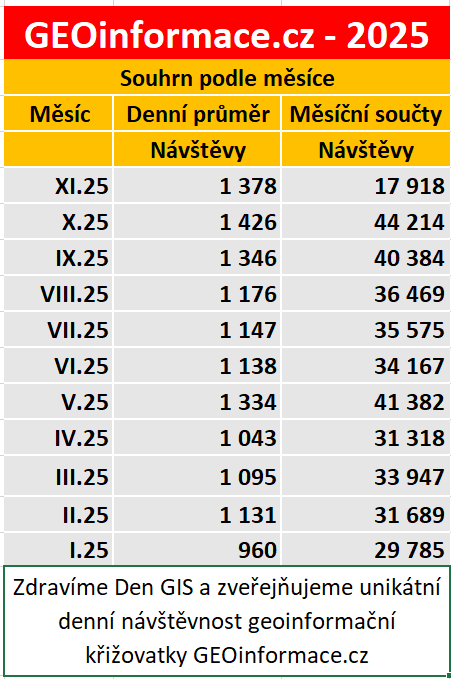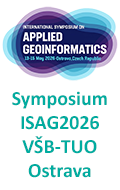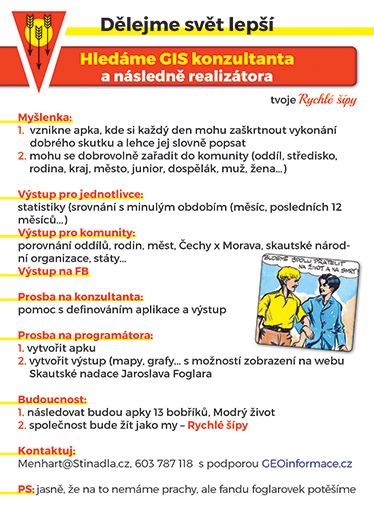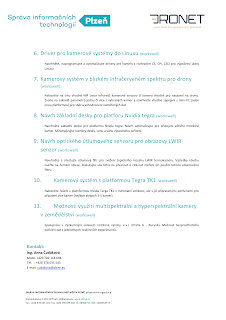zprávy
zdroje zpráv:20170306 - Reklamace adresních míst bez DB
6.3.2017 10:47 ČÚZK - předpisy a opatření Od 6. 3. 2017 budou z ČÚZK zasílány příslušným obcím reklamace na doplnění definičních bodů adresních míst. Více informací naleznete zde: Reklamace - doplnění DB AM.pdf.Zveřejněno 6. 3. 2017
20170306 - Reklamace adresních míst bez DB
6.3.2017 10:47 ČÚZK /Uvod/Produkty-a-sluzby/RUIAN/RUIAN-novinky/2017/20170306-Reklamace-adresnich-mist-bez-DBSentinel’s last stop
6.3.2017 10:45 ESA Observing the Earth
The Sentinel-2A satellite shows us where its twin, Sentinel-2B, will be launched from tonight – its last stop before space
20170131 - Pracovní seminář "Webové služby ISÚI/RÚIAN"
6.3.2017 10:33 ČÚZK /Uvod/Produkty-a-sluzby/RUIAN/RUIAN-novinky/2017/20170131-Pracovni-seminar-Webove-sluzby-ISUI-RUIAN20170131 - Pracovní seminář "Webové služby ISÚI/RÚIAN"
6.3.2017 10:33 ČÚZK - předpisy a opatřeníDne 2. 3. 2017 se v budově ČÚZK v Praze uskuteční pracovní seminář k problematice "Webové služby ISÚI/RÚIAN". Více informací v pozvánce.
Zveřejněno 31. 1. 2017Škoda Octavia
6.3.2017 10:20 ČÚZK /Urady/Katastralni-urady/Katastralni-urady/Katastralni-urad-pro-Vysocinu/Nabidky-majetku/Skoda-OctaviaŠkoda Octavia
6.3.2017 10:20 ČÚZK - předpisy a opatřeníKatastrální úřad pro Vysočinu nabízí nepotřebný majetek k odkupu. Jedná se o
Škoda Octavia
Nejjasnější a nejvzdálenější pulzar ve vesmíru
6.3.2017 9:40 Český Kosmický PortálObservatoř ESA XMM-Newton našla pulzar - rychle rotující pozůstatek kdysi masivní hvězdy - který je tisíckrát jasnější, než jsme dosud považovali za možné.
Nejjasnější a nejvzdálenější pulzar ve vesmíru
6.3.2017 9:40 Český Kosmický PortálObservatoř ESA XMM-Newton našla pulzar - rychle rotující pozůstatek kdysi masivní hvězdy - který je tisíckrát jasnější, než jsme dosud považovali za možné.
20170306 - Zveřejnění prezentací
6.3.2017 9:19 ČÚZK - předpisy a opatření V části "Dokumentace" byly zveřejněny prezentace ze semináře k webovým službám konaného 2. 3. 2017.20170306 - Zveřejnění prezentací
6.3.2017 9:19 ČÚZK /Uvod/Produkty-a-sluzby/RUIAN/1-Editacni-agendovy-system-ISUI/Editacni-webove-sluzby-ISUI/Archiv-novinky/20170306-Zverejneni-prezentaciOdborný referent - obnova katastrálního operátu v oddělení aktualizace a dokumentace KN Katastrálníh
6.3.2017 9:14 ČÚZK - předpisy a opatření Katastrální úřad pro Jihočeský kraj Katastrální pracoviště Prachaticevypisuje výběrové řízení na místo
Odborný referent - obnova katastrálního operátu v oddělení aktualizace a dokumentace KN Katastrálního pracoviště Prachatice
Odborný referent - obnova katastrálního operátu v oddělení aktualizace a dokumentace KN Katastrálníh
6.3.2017 9:14 ČÚZK - volná místa Katastrální úřad pro Jihočeský kraj, Katastrální pracoviště Prachatice vypisuje výběrové řízení na místo Odborný referent - obnova katastrálního operátu v oddělení aktualizace a dokumentace KN KatastrálníhČGS – Blok expertů ESUR 8. 3. 2017
6.3.2017 9:02 Katedra geografie UP Olomouc Zveme Vás na přednášku v rámci Bloku expertů ESURVranovsko-křtinský lichtenštejnský areál
aneb zrod turismu na Moravě
která se uskuteční ve středu 8. března 2017 od 15.00 do 16.30 na učebně LP 5007 Přírodovědecké fakulty UP. Přednáší Martin Golec (pozvánka).
Hexagon Computer-Aided Dispatch System Achieves Initial Operational Capability With U.S. Marine Corps
6.3.2017 9:00 Hexagon Safety & InfrastructureThe U.S. Marine Corps (USMC) Consolidated Emergency Response System (CERS) program received Initial Operational Capability (IOC) certification, declaring Hexagon’s Intergraph Computer-Aided Dispatch (I/CAD) system is operational and meets the IOC CERS requirements. This important step in the system’s implementation is part of the Full-Rate Production Decision Review, the last step in a rigorous implementation and approvals process.
Developed by Hexagon, I/CAD provides federal installations with hardware and software to manage incoming 911 emergency calls and incident management components accurately and in real-time. Following achieving IOC status, the CERS program will continue to implement the market-leading I/CAD system to 12 USMC bases throughout the world. Approval was based on rigorous testing, engineering and the live operation of I/CAD at Marine Corps Air Station (MCAS) Cherry Point in North Carolina.
For certification, I/CAD was also required to meet the stringent Risk Management Framework cybersecurity requirements of the DoD and the U.S. Navy. The system passed Milestone C approval last year, which certifies it meets over 1,500 stated requirements for the Marine Corps.
“Our live system acceptance at MCAS Cherry Point proves the I/CAD system meets the stringent requirements of the DoD and the U.S. Marine Corps, ensuring that the nation’s warfighters are protected at home,” said Cameron Smith, Hexagon US Federal vice president of security solutions.
Achieving Defense Acquisition System IOC approval allows the fielding of the CERS system to all remaining USMC installations listed in the five-year, $35 million Indefinite Delivery, Indefinite Quantity (IDIQ) contract awarded to Hexagon US Federal, formerly Intergraph Government Solutions, in 2014.
Hexagon Computer-Aided Dispatch System Achieves Initial Operational Capability With U.S. Marine Corps
6.3.2017 9:00 Hexagon Safety & InfrastructureThe U.S. Marine Corps (USMC) Consolidated Emergency Response System (CERS) program received Initial Operational Capability (IOC) certification, declaring Hexagon’s Intergraph Computer-Aided Dispatch (I/CAD) system is operational and meets the IOC CERS requirements. This important step in the system’s implementation is part of the Full-Rate Production Decision Review, the last step in a rigorous implementation and approvals process.
Developed by Hexagon, I/CAD provides federal installations with hardware and software to manage incoming 911 emergency calls and incident management components accurately and in real-time. Following achieving IOC status, the CERS program will continue to implement the market-leading I/CAD system to 12 USMC bases throughout the world. Approval was based on rigorous testing, engineering and the live operation of I/CAD at Marine Corps Air Station (MCAS) Cherry Point in North Carolina.
For certification, I/CAD was also required to meet the stringent Risk Management Framework cybersecurity requirements of the DoD and the U.S. Navy. The system passed Milestone C approval last year, which certifies it meets over 1,500 stated requirements for the Marine Corps.
“Our live system acceptance at MCAS Cherry Point proves the I/CAD system meets the stringent requirements of the DoD and the U.S. Marine Corps, ensuring that the nation’s warfighters are protected at home,” said Cameron Smith, Hexagon US Federal vice president of security solutions.
Achieving Defense Acquisition System IOC approval allows the fielding of the CERS system to all remaining USMC installations listed in the five-year, $35 million Indefinite Delivery, Indefinite Quantity (IDIQ) contract awarded to Hexagon US Federal, formerly Intergraph Government Solutions, in 2014.
Hexagon Computer-Aided Dispatch System Achieves Initial Operational Capability With U.S. Marine Corps
6.3.2017 9:00 Hexagon Safety & InfrastructureThe U.S. Marine Corps (USMC) Consolidated Emergency Response System (CERS) program received Initial Operational Capability (IOC) certification, declaring Hexagon’s Intergraph Computer-Aided Dispatch (I/CAD) system is operational and meets the IOC CERS requirements. This important step in the system’s implementation is part of the Full-Rate Production Decision Review, the last step in a rigorous implementation and approvals process.
Developed by Hexagon, I/CAD provides federal installations with hardware and software to manage incoming 911 emergency calls and incident management components accurately and in real-time. Following achieving IOC status, the CERS program will continue to implement the market-leading I/CAD system to 12 USMC bases throughout the world. Approval was based on rigorous testing, engineering and the live operation of I/CAD at Marine Corps Air Station (MCAS) Cherry Point in North Carolina.
For certification, I/CAD was also required to meet the stringent Risk Management Framework cybersecurity requirements of the DoD and the U.S. Navy. The system passed Milestone C approval last year, which certifies it meets over 1,500 stated requirements for the Marine Corps.
“Our live system acceptance at MCAS Cherry Point proves the I/CAD system meets the stringent requirements of the DoD and the U.S. Marine Corps, ensuring that the nation’s warfighters are protected at home,” said Cameron Smith, Hexagon US Federal vice president of security solutions.
Achieving Defense Acquisition System IOC approval allows the fielding of the CERS system to all remaining USMC installations listed in the five-year, $35 million Indefinite Delivery, Indefinite Quantity (IDIQ) contract awarded to Hexagon US Federal, formerly Intergraph Government Solutions, in 2014.
Hexagon Computer-Aided Dispatch System Achieves Initial Operational Capability With U.S. Marine Corps
6.3.2017 9:00 Hexagon Safety & InfrastructureThe U.S. Marine Corps (USMC) Consolidated Emergency Response System (CERS) program received Initial Operational Capability (IOC) certification, declaring Hexagon’s Intergraph Computer-Aided Dispatch (I/CAD) system is operational and meets the IOC CERS requirements. This important step in the system’s implementation is part of the Full-Rate Production Decision Review, the last step in a rigorous implementation and approvals process.
Developed by Hexagon, I/CAD provides federal installations with hardware and software to manage incoming 911 emergency calls and incident management components accurately and in real-time. Following achieving IOC status, the CERS program will continue to implement the market-leading I/CAD system to 12 USMC bases throughout the world. Approval was based on rigorous testing, engineering and the live operation of I/CAD at Marine Corps Air Station (MCAS) Cherry Point in North Carolina.
For certification, I/CAD was also required to meet the stringent Risk Management Framework cybersecurity requirements of the DoD and the U.S. Navy. The system passed Milestone C approval last year, which certifies it meets over 1,500 stated requirements for the Marine Corps.
“Our live system acceptance at MCAS Cherry Point proves the I/CAD system meets the stringent requirements of the DoD and the U.S. Marine Corps, ensuring that the nation’s warfighters are protected at home,” said Cameron Smith, Hexagon US Federal vice president of security solutions.
Achieving Defense Acquisition System IOC approval allows the fielding of the CERS system to all remaining USMC installations listed in the five-year, $35 million Indefinite Delivery, Indefinite Quantity (IDIQ) contract awarded to Hexagon US Federal, formerly Intergraph Government Solutions, in 2014.
Hexagon Computer-Aided Dispatch System Achieves Initial Operational Capability With U.S. Marine Corps
6.3.2017 9:00 Hexagon Safety & InfrastructureThe U.S. Marine Corps (USMC) Consolidated Emergency Response System (CERS) program received Initial Operational Capability (IOC) certification, declaring Hexagon’s Intergraph Computer-Aided Dispatch (I/CAD) system is operational and meets the IOC CERS requirements. This important step in the system’s implementation is part of the Full-Rate Production Decision Review, the last step in a rigorous implementation and approvals process.
Developed by Hexagon, I/CAD provides federal installations with hardware and software to manage incoming 911 emergency calls and incident management components accurately and in real-time. Following achieving IOC status, the CERS program will continue to implement the market-leading I/CAD system to 12 USMC bases throughout the world. Approval was based on rigorous testing, engineering and the live operation of I/CAD at Marine Corps Air Station (MCAS) Cherry Point in North Carolina.
For certification, I/CAD was also required to meet the stringent Risk Management Framework cybersecurity requirements of the DoD and the U.S. Navy. The system passed Milestone C approval last year, which certifies it meets over 1,500 stated requirements for the Marine Corps.
“Our live system acceptance at MCAS Cherry Point proves the I/CAD system meets the stringent requirements of the DoD and the U.S. Marine Corps, ensuring that the nation’s warfighters are protected at home,” said Cameron Smith, Hexagon US Federal vice president of security solutions.
Achieving Defense Acquisition System IOC approval allows the fielding of the CERS system to all remaining USMC installations listed in the five-year, $35 million Indefinite Delivery, Indefinite Quantity (IDIQ) contract awarded to Hexagon US Federal, formerly Intergraph Government Solutions, in 2014.
Hexagon Computer-Aided Dispatch System Achieves Initial Operational Capability With U.S. Marine Corps
6.3.2017 9:00 Hexagon Safety & Infrastructure The Marine Corps Consolidated Emergency Response System (CERS) program advances computer-aided dispatch project statusHexagon Computer-Aided Dispatch System Achieves Initial Operational Capability With U.S. Marine Corps
6.3.2017 9:00 Hexagon Safety & Infrastructure The Marine Corps Consolidated Emergency Response System (CERS) program advances computer-aided dispatch project statusHexagon Computer-Aided Dispatch System Achieves Initial Operational Capability With U.S. Marine Corps
6.3.2017 9:00 Hexagon Safety & InfrastructureThe U.S. Marine Corps (USMC) Consolidated Emergency Response System (CERS) program received Initial Operational Capability (IOC) certification, declaring Hexagon’s Intergraph Computer-Aided Dispatch (I/CAD) system is operational and meets the IOC CERS requirements. This important step in the system’s implementation is part of the Full-Rate Production Decision Review, the last step in a rigorous implementation and approvals process.
Developed by Hexagon, I/CAD provides federal installations with hardware and software to manage incoming 911 emergency calls and incident management components accurately and in real-time. Following achieving IOC status, the CERS program will continue to implement the market-leading I/CAD system to 12 USMC bases throughout the world. Approval was based on rigorous testing, engineering and the live operation of I/CAD at Marine Corps Air Station (MCAS) Cherry Point in North Carolina.
For certification, I/CAD was also required to meet the stringent Risk Management Framework cybersecurity requirements of the DoD and the U.S. Navy. The system passed Milestone C approval last year, which certifies it meets over 1,500 stated requirements for the Marine Corps.
“Our live system acceptance at MCAS Cherry Point proves the I/CAD system meets the stringent requirements of the DoD and the U.S. Marine Corps, ensuring that the nation’s warfighters are protected at home,” said Cameron Smith, Hexagon US Federal vice president of security solutions.
Achieving Defense Acquisition System IOC approval allows the fielding of the CERS system to all remaining USMC installations listed in the five-year, $35 million Indefinite Delivery, Indefinite Quantity (IDIQ) contract awarded to Hexagon US Federal, formerly Intergraph Government Solutions, in 2014.
Hexagon Computer-Aided Dispatch System Achieves Initial Operational Capability With U.S. Marine Corps
6.3.2017 9:00 Hexagon Safety & Infrastructure The Marine Corps Consolidated Emergency Response System (CERS) program advances computer-aided dispatch project statusHexagon Computer-Aided Dispatch System Achieves Initial Operational Capability With U.S. Marine Corps
6.3.2017 9:00 Hexagon Safety & InfrastructureThe U.S. Marine Corps (USMC) Consolidated Emergency Response System (CERS) program received Initial Operational Capability (IOC) certification, declaring Hexagon’s Intergraph Computer-Aided Dispatch (I/CAD) system is operational and meets the IOC CERS requirements. This important step in the system’s implementation is part of the Full-Rate Production Decision Review, the last step in a rigorous implementation and approvals process.
Developed by Hexagon, I/CAD provides federal installations with hardware and software to manage incoming 911 emergency calls and incident management components accurately and in real-time. Following achieving IOC status, the CERS program will continue to implement the market-leading I/CAD system to 12 USMC bases throughout the world. Approval was based on rigorous testing, engineering and the live operation of I/CAD at Marine Corps Air Station (MCAS) Cherry Point in North Carolina.
For certification, I/CAD was also required to meet the stringent Risk Management Framework cybersecurity requirements of the DoD and the U.S. Navy. The system passed Milestone C approval last year, which certifies it meets over 1,500 stated requirements for the Marine Corps.
“Our live system acceptance at MCAS Cherry Point proves the I/CAD system meets the stringent requirements of the DoD and the U.S. Marine Corps, ensuring that the nation’s warfighters are protected at home,” said Cameron Smith, Hexagon US Federal vice president of security solutions.
Achieving Defense Acquisition System IOC approval allows the fielding of the CERS system to all remaining USMC installations listed in the five-year, $35 million Indefinite Delivery, Indefinite Quantity (IDIQ) contract awarded to Hexagon US Federal, formerly Intergraph Government Solutions, in 2014.
GEO 3 contract marks major milestone in EGNOS development
6.3.2017 8:46 European GNSS Agency
The European GNSS Agency (GSA) has signed a contract with Eutelsat Communications for the development, integration and operation of the next-generation EGNOS payload.
The 18-year, EUR 102 million contract with Eutelsat Communications covers the preparation and service provision phases of the EGNOS Geostationary (GEO) space-based augmentation system (SBAS) payload service (GEO-3). As the first step towards implementing EGNOS version 3 (V3), the contract ensures the continuous availability of the EGNOS Signal in Space (SIS) and smooth transition from EGNOS V2 to EGNOS V3.
“The award of the GEO-3 contract to Eutelsat marks an important milestone for the development of EGNOS V3,” says GSA Executive Director Carlo des Dorides. “This major technological evolution will bring better accuracy and improved resilience to EGNOS performance.”
EGNOS operational messages are currently broadcast via navigation payloads on-board two GEO satellites, including an Inmarsat-3F2 satellite that is fast approaching end-of-life. The GEO-3 services will replenish the EGNOS SBAS payloads, guaranteeing EGNOS SIS availability and supporting the transition to the dual-frequency multi-constellation-capable EGNOS V3.
The procurement process was a cooperative effort by the GSA and the European Space Agency (ESA), with the ESA responsible for the technical requirements of the service preparation phase and the GSA for the service provision phase. The ESA will continue to provide the GSA with technical support during the development of GEO-3.
Service provider responsibilities
As the GEO-3 service provider, Eutelsat will be responsible for:
- developing an EGNOS SBAS payload
- integrating the payload on-board a GEO satellite
- organising the GEO satellite’s launch and positioning
- ensuring the EGNOS message is relayed to the end-user.
The satellite’s commercial Ku-band and EGNOS payload will be manufactured by Airbus Defence and Space, while Orbital ATK will build the platform. The payload will be hosted on the Eutelsat 5 West B satellite, scheduled to launch in late 2018. Services will begin in 2019 and last 15 years.
Eutelsat will also develop two redundant radio frequency (RF) ground stations to uplink the EGNOS message to the payload. It will also host EGNOS’ Navigation Land Earth Stations (NLES) in Rambouillet (France) and Cagliari (Italy), both of which will be co-located and connected to the RF ground stations.
Media note: This feature can be republished without charge provided the European GNSS Agency (GSA) is acknowledged as the source at the top or the bottom of the story. You must request permission before you use any of the photographs on the site. If you republish, we would be grateful if you could link back to the GSA website (http://www.gsa.europa.eu).
GEO 3 contract marks major milestone in EGNOS development
6.3.2017 8:46 European GNSS Agency
The European GNSS Agency (GSA) has signed a contract with Eutelsat Communications for the development, integration and operation of the next-generation EGNOS payload.
The 18-year, EUR 102 million contract with Eutelsat Communications covers the preparation and service provision phases of the EGNOS Geostationary (GEO) space-based augmentation system (SBAS) payload service (GEO-3). As the first step towards implementing EGNOS version 3 (V3), the contract ensures the continuous availability of the EGNOS Signal in Space (SIS) and smooth transition from EGNOS V2 to EGNOS V3.
“The award of the GEO-3 contract to Eutelsat marks an important milestone for the development of EGNOS V3,” says GSA Executive Director Carlo des Dorides. “This major technological evolution will bring better accuracy and improved resilience to EGNOS performance.”
EGNOS operational messages are currently broadcast via navigation payloads on-board two GEO satellites, including an Inmarsat-3F2 satellite that is fast approaching end-of-life. The GEO-3 services will replenish the EGNOS SBAS payloads, guaranteeing EGNOS SIS availability and supporting the transition to the dual-frequency multi-constellation-capable EGNOS V3.
The procurement process was a cooperative effort by the GSA and the European Space Agency (ESA), with the ESA responsible for the technical requirements of the service preparation phase and the GSA for the service provision phase. The ESA will continue to provide the GSA with technical support during the development of GEO-3.
Service provider responsibilities
As the GEO-3 service provider, Eutelsat will be responsible for:
- developing an EGNOS SBAS payload
- integrating the payload on-board a GEO satellite
- organising the GEO satellite’s launch and positioning
- ensuring the EGNOS message is relayed to the end-user.
The satellite’s commercial Ku-band and EGNOS payload will be manufactured by Airbus Defence and Space, while Orbital ATK will build the platform. The payload will be hosted on the Eutelsat 5 West B satellite, scheduled to launch in late 2018. Services will begin in 2019 and last 15 years.
Eutelsat will also develop two redundant radio frequency (RF) ground stations to uplink the EGNOS message to the payload. It will also host EGNOS’ Navigation Land Earth Stations (NLES) in Rambouillet (France) and Cagliari (Italy), both of which will be co-located and connected to the RF ground stations.
Media note: This feature can be republished without charge provided the European GNSS Agency (GSA) is acknowledged as the source at the top or the bottom of the story. You must request permission before you use any of the photographs on the site. If you republish, we would be grateful if you could link back to the GSA website (http://www.gsa.europa.eu).
22. kartografická konference za zvýhodněné vložné jen do konce března!
6.3.2017 8:38 GISportal.cz Chystáte se na 22. kartografickou konferenci? Pokud ano, tak možnost zvýhodněného vložného platí jen do konce března, takže se nezapomeňte registrovat.Bentley Systems Issues Call for Submissions to the 2017 <i>Be Inspired</i> <i>Awards for BIM Advancements in Infrastructure</i>
6.3.2017 1:00 Bentley SystemsYear in Infrastructure 2017 Conference Being Held in Singapore, a City Recognized Globally
for BIM Advancements
EXTON, Pa., U.S.A. – Bentley Systems, Incorporated, a leading global provider of comprehensive software solutions for advancing infrastructure, today announced its call for submissions to the 2017 Be Inspired Awards program. The awards, which are judged by independent juries of industry experts, recognize infrastructure projects for BIM advancements that improve project delivery and/or asset performance. The deadline for submission entries is May 1, 2017.
The Be Inspired Awards are an integral part of Bentley’s Year in Infrastructure 2017 Conference, which takes place Oct. 10-12 in Singapore at Sands Expo and Convention Centre at Marina Bay Sands, one of the most iconic buildings in Asia. The structural design of Marina Bay Sands was done by Arup and was the 2010 Be Inspired Award winner for Innovation in Structural Engineering.
All Bentley users are invited to enter their projects in the Be Inspired Awards program, no matter what phase the project is in – preconstruction/conceptual, design, construction, or in operations. The three finalists chosen for each Be Inspired Awards category will win a trip to Singapore to attend the conference, as a guest of Bentley Systems. The finalists will present their projects in the Be Inspired Awards finals portion of the conference before the judges, industry thought leaders, and more than 100 members of the media.
The 17 Be Inspired Awards categories recognize BIM advancements in the following categories, several of which are new this year:
- Bridges
- Buildings and Campuses
- Construction
- Environmental Engineering
- Manufacturing
- Mining and Offshore Engineering
- Municipal Operations
- Process and Power Plants
- Project Delivery
- Rail and Transit
- Reality Modeling
- Roads
- Road and Rail Asset Performance
- Utilities and Industrial Asset Performance
- Utilities Transmission and Distribution
- Water and Wastewater Plants
- Water Networks
The conference will also feature several new Industry Forums, which include:
- Buildings and Campuses
- Industrial
- Rail and Transit
- Roads and Bridges
- Urban Systems
- Utilities and Water
Richard Ruth, product manager, services, Danfoss, said, “Our company was honored to be recognized at the 2016 Be Inspired Awards for our innovations in asset performance and energy management. Both the conference and the awards were outstanding opportunities to learn from extraordinary projects and technology innovations from around the world, and the networking opportunities throughout the conference were excellent. We also thought it very valuable to have our project evaluated and benchmarked against peers and competitors in the industry. We hope to submit several nominations for the 2017 Be Inspired Awards and attend the conference in Singapore!”
Paul Baron, principal/Pacific business group manager, GHD, said, “I felt like a winner before I even came up to the stage -- simply being at the event and surrounded by so many outstanding project nominees was inspiring! We are extremely proud that our project in Advancing Construction Management was among the nominees honored at the 2016 Be Inspired Awards. We also appreciated the interest from the global media in our company and in our innovative use of technology. To have our project recognized on a global stage in front of our peers, industry leaders, and members of the media was humbling. We look forward to submitting again this year.”
Every Be Inspired Awards nomination receives significant and valuable recognition across the global infrastructure community. Through the Be Inspired Awards program, participants:
- gain global recognition by having their infrastructure projects profiled in Bentley’s Infrastructure Yearbook, which is distributed in print and digital formats to nearly 150,000 key media, government, and industry influencers around the world; in addition, all award winners and finalists are featured on Bentley’s User Project Profiles website page;
- enhance their competitive edge by demonstrating to existing and potential clients the value they and their respective organizations add to projects through their innovative BIM advancements;
- receive media coverage from global media and support from the Bentley team in marketing and promoting their respective projects to the media.
For additional information about the Be Inspired Awards program, or to nominate a project, visit www.bentley.com/BeInspired.
About the Bentley Systems Year in Infrastructure Conference
The Year in Infrastructure Conference is a global gathering of leading figures in the world of infrastructure design, construction, and operations. It features a series of presentations and interactive workshops that explore the intersection of technology and business drivers, and how they are shaping the future of infrastructure delivery and investment returns. The Be Inspired Awards showcase and detail nominated projects and project finalist presentations on extraordinary projects that took advantage of Bentley Systems’ BIM advancements to enhance both project delivery and/or asset performance.
About Bentley Systems
Bentley Systems is a global leader in providing architects, engineers, geospatial professionals, constructors, and owner-operators with comprehensive software solutions for advancing the design, construction, and operations of infrastructure. Bentley users leverage information mobility across disciplines and throughout the infrastructure lifecycle to deliver better-performing projects and assets. Bentley solutions encompass MicroStation applications for information modeling, ProjectWise collaboration services to deliver integrated projects, and AssetWise operations services to achieve intelligent infrastructure – complemented by worldwide professional services and comprehensive managed services.
Founded in 1984, Bentley has more than 3,000 colleagues in over 50 countries, more than $600 million in annual revenues, and since 2009 has invested more than $1 billion in research, development, and acquisitions.
Additional information about Bentley is available at www.bentley.com. For Bentley news as it happens, subscribe to an RSS feed of Bentley press releases and news alerts. Visit The Year in Infrastructure Conference website for information on Bentley’s premier thought-leadership event. To view a searchable collection of innovative infrastructure projects from the annual Be Inspired Awards, access Bentley’s Infrastructure Yearbooks. To access a professional networking site that enables members of the infrastructure community to connect, communicate, and learn from each other, visit Bentley Communities.
To download the Bentley Infrastructure 500 Top Owners ranking, a unique global compendium of the top public- and private-sector owners of infrastructure based on the value of their cumulative infrastructure investments, visit BI 500.
# # #
Bentley, the “B” Bentley logo, Be, MicroStation, and ProjectWise are either registered or unregistered trademarks or service marks of Bentley Systems, Incorporated or one of its direct or indirect wholly owned subsidiaries. All other brands and product names are trademarks of their respective owners.Download Related Image:
2017 Be Inspired Image
2017 Be Inspired Awards will take place in Singapore at Bentley’s Year in Infrastructure Conference.
Image Attribution: Image courtesy of Bentley Systems.
View Related Videos on the Be Inspired Awards:
BI 2017 Promo Final
Attribution: Courtesy of Bentley Systems.
Attribution: Courtesy of Bentley Systems.
Bentley Systems Issues Call for Submissions to the 2017 <i>Be Inspired</i> <i>Awards for BIM Advancements in Infrastructur</i>e
6.3.2017 1:00 Bentley SystemsYear in Infrastructure 2017 Conference Being Held in Singapore, a City Recognized Globally
for BIM Advancements
EXTON, Pa., U.S.A. – Bentley Systems, Incorporated, a leading global provider of comprehensive software solutions for advancing infrastructure, today announced its call for submissions to the 2017 Be Inspired Awards program. The awards, which are judged by independent juries of industry experts, recognize infrastructure projects for BIM advancements that improve project delivery and/or asset performance. The deadline for submission entries is May 1, 2017.
The Be Inspired Awards are an integral part of Bentley’s Year in Infrastructure 2017 Conference, which takes place Oct. 10-12 in Singapore at Sands Expo and Convention Centre at Marina Bay Sands, one of the most iconic buildings in Asia. The structural design of Marina Bay Sands was done by Arup and was the 2010 Be Inspired Award winner for Innovation in Structural Engineering.
All Bentley users are invited to enter their projects in the Be Inspired Awards program, no matter what phase the project is in – preconstruction/conceptual, design, construction, or in operations. The three finalists chosen for each Be Inspired Awards category will win a trip to Singapore to attend the conference, as a guest of Bentley Systems. The finalists will present their projects in the Be Inspired Awards finals portion of the conference before the judges, industry thought leaders, and more than 100 members of the media.
The 17 Be Inspired Awards categories recognize BIM advancements in the following categories, several of which are new this year:
- Bridges
- Buildings and Campuses
- Construction
- Environmental Engineering
- Manufacturing
- Mining and Offshore Engineering
- Municipal Operations
- Process and Power Plants
- Project Delivery
- Rail and Transit
- Reality Modeling
- Roads
- Road and Rail Asset Performance
- Utilities and Industrial Asset Performance
- Utilities Transmission and Distribution
- Water and Wastewater Plants
- Water Networks
The conference will also feature several new Industry Forums, which include:
- Buildings and Campuses
- Industrial
- Rail and Transit
- Roads and Bridges
- Urban Systems
- Utilities and Water
Richard Ruth, product manager, services, Danfoss, said, “Our company was honored to be recognized at the 2016 Be Inspired Awards for our innovations in asset performance and energy management. Both the conference and the awards were outstanding opportunities to learn from extraordinary projects and technology innovations from around the world, and the networking opportunities throughout the conference were excellent. We also thought it very valuable to have our project evaluated and benchmarked against peers and competitors in the industry. We hope to submit several nominations for the 2017 Be Inspired Awards and attend the conference in Singapore!”
Paul Baron, principal/Pacific business group manager, GHD, said, “I felt like a winner before I even came up to the stage -- simply being at the event and surrounded by so many outstanding project nominees was inspiring! We are extremely proud that our project in Advancing Construction Management was among the nominees honored at the 2016 Be Inspired Awards. We also appreciated the interest from the global media in our company and in our innovative use of technology. To have our project recognized on a global stage in front of our peers, industry leaders, and members of the media was humbling. We look forward to submitting again this year.”
Every Be Inspired Awards nomination receives significant and valuable recognition across the global infrastructure community. Through the Be Inspired Awards program, participants:
- gain global recognition by having their infrastructure projects profiled in Bentley’s Infrastructure Yearbook, which is distributed in print and digital formats to nearly 150,000 key media, government, and industry influencers around the world; in addition, all award winners and finalists are featured on Bentley’s User Project Profiles website page;
- enhance their competitive edge by demonstrating to existing and potential clients the value they and their respective organizations add to projects through their innovative BIM advancements;
- receive media coverage from global media and support from the Bentley team in marketing and promoting their respective projects to the media.
For additional information about the Be Inspired Awards program, or to nominate a project, visit www.bentley.com/BeInspired.
About the Bentley Systems Year in Infrastructure Conference
The Year in Infrastructure Conference is a global gathering of leading figures in the world of infrastructure design, construction, and operations. It features a series of presentations and interactive workshops that explore the intersection of technology and business drivers, and how they are shaping the future of infrastructure delivery and investment returns. The Be Inspired Awards showcase and detail nominated projects and project finalist presentations on extraordinary projects that took advantage of Bentley Systems’ BIM advancements to enhance both project delivery and/or asset performance.
Bentley Systems is a global leader in providing architects, engineers, geospatial professionals, constructors, and owner-operators with comprehensive software solutions for advancing the design, construction, and operations of infrastructure. Bentley users leverage information mobility across disciplines and throughout the infrastructure lifecycle to deliver better-performing projects and assets. Bentley solutions encompass MicroStation applications for information modeling, ProjectWise collaboration services to deliver integrated projects, and AssetWise operations services to achieve intelligent infrastructure – complemented by worldwide professional services and comprehensive managed services.
Founded in 1984, Bentley has more than 3,000 colleagues in over 50 countries, more than $600 million in annual revenues, and since 2009 has invested more than $1 billion in research, development, and acquisitions.
Additional information about Bentley is available at www.bentley.com. For Bentley news as it happens, subscribe to an RSS feed of Bentley press releases and news alerts. Visit The Year in Infrastructure Conference website for information on Bentley’s premier thought-leadership event. To view a searchable collection of innovative infrastructure projects from the annual Be Inspired Awards, access Bentley’s Infrastructure Yearbooks. To access a professional networking site that enables members of the infrastructure community to connect, communicate, and learn from each other, visit Bentley Communities.
To download the Bentley Infrastructure 500 Top Owners ranking, a unique global compendium of the top public- and private-sector owners of infrastructure based on the value of their cumulative infrastructure investments, visit BI 500.
# # #
Bentley, the “B” Bentley logo, Be, MicroStation, and ProjectWise are either registered or unregistered trademarks or service marks of Bentley Systems, Incorporated or one of its direct or indirect wholly owned subsidiaries. All other brands and product names are trademarks of their respective owners.Download Related Image:
2017 Be Inspired Image
2017 Be Inspired Awards will take place in Singapore at Bentley’s Year in Infrastructure Conference.
Image Attribution: Image courtesy of Bentley Systems.
View Related Videos on the Be Inspired Awards:
BI 2017 Promo Final
Attribution: Courtesy of Bentley Systems.
Attribution: Courtesy of Bentley Systems.
ŘSD - Silniční a dálniční síť ČR
6.3.2017 1:00 Cenia - Katalog metadat ČR - INSPIRE Mapová kompozice zobrazuje silniční a dálniční síť ČR (dálnice, silnice I., II. a III. třídy), uzlové body Uzlového lokalizačního systému, objekty (mosty, podjezdy, železniční přejezdy, tunely, brody), kilometráž, kilometrovníky dálnic, výsledky sčítánídopravy 2010 včetně základních atributů. Popis atributů je dostupný nahttp://www.rsd.cz/doprava/atrhlp/index.htmAktualizace dat probíhá 2x ročně a to v dubnu (01/rok) a říjnu (07/rok).Zobrazovaná data silniční a dálniční sítě ČR jsou v majetku a správě Ředitelství silnic a dálnic ČR- odboru silniční databanky a NDIC.Ředitelství silnic a dálnic ČR, odbor silniční databanky a NDICBentley Systems Issues Call for Submissions to the 2017 <i>Be Inspired</i> <i>Awards for BIM Advancements in Infrastructure</i>
6.3.2017 1:00 Bentley SystemsYear in Infrastructure 2017 Conference Being Held in Singapore, a City Recognized Globally
for BIM Advancements
EXTON, Pa., U.S.A. – Bentley Systems, Incorporated, a leading global provider of comprehensive software solutions for advancing infrastructure, today announced its call for submissions to the 2017 Be Inspired Awards program. The awards, which are judged by independent juries of industry experts, recognize infrastructure projects for BIM advancements that improve project delivery and/or asset performance. The deadline for submission entries is May 1, 2017.
The Be Inspired Awards are an integral part of Bentley’s Year in Infrastructure 2017 Conference, which takes place Oct. 10-12 in Singapore at Sands Expo and Convention Centre at Marina Bay Sands, one of the most iconic buildings in Asia. The structural design of Marina Bay Sands was done by Arup and was the 2010 Be Inspired Award winner for Innovation in Structural Engineering.
All Bentley users are invited to enter their projects in the Be Inspired Awards program, no matter what phase the project is in – preconstruction/conceptual, design, construction, or in operations. The three finalists chosen for each Be Inspired Awards category will win a trip to Singapore to attend the conference, as a guest of Bentley Systems. The finalists will present their projects in the Be Inspired Awards finals portion of the conference before the judges, industry thought leaders, and more than 100 members of the media.
The 17 Be Inspired Awards categories recognize BIM advancements in the following categories, several of which are new this year:
- Bridges
- Buildings and Campuses
- Construction
- Environmental Engineering
- Manufacturing
- Mining and Offshore Engineering
- Municipal Operations
- Process and Power Plants
- Project Delivery
- Rail and Transit
- Reality Modeling
- Roads
- Road and Rail Asset Performance
- Utilities and Industrial Asset Performance
- Utilities Transmission and Distribution
- Water and Wastewater Plants
- Water Networks
The conference will also feature several new Industry Forums, which include:
- Buildings and Campuses
- Industrial
- Rail and Transit
- Roads and Bridges
- Urban Systems
- Utilities and Water
Richard Ruth, product manager, services, Danfoss, said, “Our company was honored to be recognized at the 2016 Be Inspired Awards for our innovations in asset performance and energy management. Both the conference and the awards were outstanding opportunities to learn from extraordinary projects and technology innovations from around the world, and the networking opportunities throughout the conference were excellent. We also thought it very valuable to have our project evaluated and benchmarked against peers and competitors in the industry. We hope to submit several nominations for the 2017 Be Inspired Awards and attend the conference in Singapore!”
Paul Baron, principal/Pacific business group manager, GHD, said, “I felt like a winner before I even came up to the stage -- simply being at the event and surrounded by so many outstanding project nominees was inspiring! We are extremely proud that our project in Advancing Construction Management was among the nominees honored at the 2016 Be Inspired Awards. We also appreciated the interest from the global media in our company and in our innovative use of technology. To have our project recognized on a global stage in front of our peers, industry leaders, and members of the media was humbling. We look forward to submitting again this year.”
Every Be Inspired Awards nomination receives significant and valuable recognition across the global infrastructure community. Through the Be Inspired Awards program, participants:
- gain global recognition by having their infrastructure projects profiled in Bentley’s Infrastructure Yearbook, which is distributed in print and digital formats to nearly 150,000 key media, government, and industry influencers around the world; in addition, all award winners and finalists are featured on Bentley’s User Project Profiles website page;
- enhance their competitive edge by demonstrating to existing and potential clients the value they and their respective organizations add to projects through their innovative BIM advancements;
- receive media coverage from global media and support from the Bentley team in marketing and promoting their respective projects to the media.
For additional information about the Be Inspired Awards program, or to nominate a project, visit www.bentley.com/BeInspired.
About the Bentley Systems Year in Infrastructure Conference
The Year in Infrastructure Conference is a global gathering of leading figures in the world of infrastructure design, construction, and operations. It features a series of presentations and interactive workshops that explore the intersection of technology and business drivers, and how they are shaping the future of infrastructure delivery and investment returns. The Be Inspired Awards showcase and detail nominated projects and project finalist presentations on extraordinary projects that took advantage of Bentley Systems’ BIM advancements to enhance both project delivery and/or asset performance.
About Bentley Systems
Bentley Systems is a global leader in providing architects, engineers, geospatial professionals, constructors, and owner-operators with comprehensive software solutions for advancing the design, construction, and operations of infrastructure. Bentley users leverage information mobility across disciplines and throughout the infrastructure lifecycle to deliver better-performing projects and assets. Bentley solutions encompass MicroStation applications for information modeling, ProjectWise collaboration services to deliver integrated projects, and AssetWise operations services to achieve intelligent infrastructure – complemented by worldwide professional services and comprehensive managed services.
Founded in 1984, Bentley has more than 3,000 colleagues in over 50 countries, more than $600 million in annual revenues, and since 2009 has invested more than $1 billion in research, development, and acquisitions.
Additional information about Bentley is available at www.bentley.com. For Bentley news as it happens, subscribe to an RSS feed of Bentley press releases and news alerts. Visit The Year in Infrastructure Conference website for information on Bentley’s premier thought-leadership event. To view a searchable collection of innovative infrastructure projects from the annual Be Inspired Awards, access Bentley’s Infrastructure Yearbooks. To access a professional networking site that enables members of the infrastructure community to connect, communicate, and learn from each other, visit Bentley Communities.
To download the Bentley Infrastructure 500 Top Owners ranking, a unique global compendium of the top public- and private-sector owners of infrastructure based on the value of their cumulative infrastructure investments, visit BI 500.
# # #
Bentley, the “B” Bentley logo, Be, MicroStation, and ProjectWise are either registered or unregistered trademarks or service marks of Bentley Systems, Incorporated or one of its direct or indirect wholly owned subsidiaries. All other brands and product names are trademarks of their respective owners.Download Related Image:
2017 Be Inspired Image
2017 Be Inspired Awards will take place in Singapore at Bentley’s Year in Infrastructure Conference.
Image Attribution: Image courtesy of Bentley Systems.
View Related Videos on the Be Inspired Awards:
BI 2017 Promo Final
Attribution: Courtesy of Bentley Systems.
Attribution: Courtesy of Bentley Systems.
Bentley Systems Issues Call for Submissions to the 2017 <i>Be Inspired</i> <i>Awards for BIM Advancements in Infrastructure</i>
6.3.2017 1:00 Bentley SystemsYear in Infrastructure 2017 Conference Being Held in Singapore, a City Recognized Globally
for BIM Advancements
EXTON, Pa., U.S.A. – Bentley Systems, Incorporated, a leading global provider of comprehensive software solutions for advancing infrastructure, today announced its call for submissions to the 2017 Be Inspired Awards program. The awards, which are judged by independent juries of industry experts, recognize infrastructure projects for BIM advancements that improve project delivery and/or asset performance. The deadline for submission entries is May 1, 2017.
The Be Inspired Awards are an integral part of Bentley’s Year in Infrastructure 2017 Conference, which takes place Oct. 10-12 in Singapore at Sands Expo and Convention Centre at Marina Bay Sands, one of the most iconic buildings in Asia. The structural design of Marina Bay Sands was done by Arup and was the 2010 Be Inspired Award winner for Innovation in Structural Engineering.
All Bentley users are invited to enter their projects in the Be Inspired Awards program, no matter what phase the project is in – preconstruction/conceptual, design, construction, or in operations. The three finalists chosen for each Be Inspired Awards category will win a trip to Singapore to attend the conference, as a guest of Bentley Systems. The finalists will present their projects in the Be Inspired Awards finals portion of the conference before the judges, industry thought leaders, and more than 100 members of the media.
The 17 Be Inspired Awards categories recognize BIM advancements in the following categories, several of which are new this year:
- Bridges
- Buildings and Campuses
- Construction
- Environmental Engineering
- Manufacturing
- Mining and Offshore Engineering
- Municipal Operations
- Process and Power Plants
- Project Delivery
- Rail and Transit
- Reality Modeling
- Roads
- Road and Rail Asset Performance
- Utilities and Industrial Asset Performance
- Utilities Transmission and Distribution
- Water and Wastewater Plants
- Water Networks
The conference will also feature several new Industry Forums, which include:
- Buildings and Campuses
- Industrial
- Rail and Transit
- Roads and Bridges
- Urban Systems
- Utilities and Water
Richard Ruth, product manager, services, Danfoss, said, “Our company was honored to be recognized at the 2016 Be Inspired Awards for our innovations in asset performance and energy management. Both the conference and the awards were outstanding opportunities to learn from extraordinary projects and technology innovations from around the world, and the networking opportunities throughout the conference were excellent. We also thought it very valuable to have our project evaluated and benchmarked against peers and competitors in the industry. We hope to submit several nominations for the 2017 Be Inspired Awards and attend the conference in Singapore!”
Paul Baron, principal/Pacific business group manager, GHD, said, “I felt like a winner before I even came up to the stage -- simply being at the event and surrounded by so many outstanding project nominees was inspiring! We are extremely proud that our project in Advancing Construction Management was among the nominees honored at the 2016 Be Inspired Awards. We also appreciated the interest from the global media in our company and in our innovative use of technology. To have our project recognized on a global stage in front of our peers, industry leaders, and members of the media was humbling. We look forward to submitting again this year.”
Every Be Inspired Awards nomination receives significant and valuable recognition across the global infrastructure community. Through the Be Inspired Awards program, participants:
- gain global recognition by having their infrastructure projects profiled in Bentley’s Infrastructure Yearbook, which is distributed in print and digital formats to nearly 150,000 key media, government, and industry influencers around the world; in addition, all award winners and finalists are featured on Bentley’s User Project Profiles website page;
- enhance their competitive edge by demonstrating to existing and potential clients the value they and their respective organizations add to projects through their innovative BIM advancements;
- receive media coverage from global media and support from the Bentley team in marketing and promoting their respective projects to the media.
For additional information about the Be Inspired Awards program, or to nominate a project, visit www.bentley.com/BeInspired.
About the Bentley Systems Year in Infrastructure Conference
The Year in Infrastructure Conference is a global gathering of leading figures in the world of infrastructure design, construction, and operations. It features a series of presentations and interactive workshops that explore the intersection of technology and business drivers, and how they are shaping the future of infrastructure delivery and investment returns. The Be Inspired Awards showcase and detail nominated projects and project finalist presentations on extraordinary projects that took advantage of Bentley Systems’ BIM advancements to enhance both project delivery and/or asset performance.
About Bentley Systems
Bentley Systems is a global leader in providing architects, engineers, geospatial professionals, constructors, and owner-operators with comprehensive software solutions for advancing the design, construction, and operations of infrastructure. Bentley users leverage information mobility across disciplines and throughout the infrastructure lifecycle to deliver better-performing projects and assets. Bentley solutions encompass MicroStation applications for information modeling, ProjectWise collaboration services to deliver integrated projects, and AssetWise operations services to achieve intelligent infrastructure – complemented by worldwide professional services and comprehensive managed services.
Founded in 1984, Bentley has more than 3,000 colleagues in over 50 countries, more than $600 million in annual revenues, and since 2009 has invested more than $1 billion in research, development, and acquisitions.
Additional information about Bentley is available at www.bentley.com. For Bentley news as it happens, subscribe to an RSS feed of Bentley press releases and news alerts. Visit The Year in Infrastructure Conference website for information on Bentley’s premier thought-leadership event. To view a searchable collection of innovative infrastructure projects from the annual Be Inspired Awards, access Bentley’s Infrastructure Yearbooks. To access a professional networking site that enables members of the infrastructure community to connect, communicate, and learn from each other, visit Bentley Communities.
To download the Bentley Infrastructure 500 Top Owners ranking, a unique global compendium of the top public- and private-sector owners of infrastructure based on the value of their cumulative infrastructure investments, visit BI 500.
# # #
Bentley, the “B” Bentley logo, Be, MicroStation, and ProjectWise are either registered or unregistered trademarks or service marks of Bentley Systems, Incorporated or one of its direct or indirect wholly owned subsidiaries. All other brands and product names are trademarks of their respective owners.Download Related Image:
2017 Be Inspired Image
2017 Be Inspired Awards will take place in Singapore at Bentley’s Year in Infrastructure Conference.
Image Attribution: Image courtesy of Bentley Systems.
View Related Videos on the Be Inspired Awards:
BI 2017 Promo Final
Attribution: Courtesy of Bentley Systems.
Attribution: Courtesy of Bentley Systems.
Bentley Systems Issues Call for Submissions to the 2017 <i>Be Inspired</i> <i>Awards for BIM Advancements in Infrastructure</i>
6.3.2017 1:00 Bentley SystemsYear in Infrastructure 2017 Conference Being Held in Singapore, a City Recognized Globally
for BIM Advancements
EXTON, Pa., U.S.A. – Bentley Systems, Incorporated, a leading global provider of comprehensive software solutions for advancing infrastructure, today announced its call for submissions to the 2017 Be Inspired Awards program. The awards, which are judged by independent juries of industry experts, recognize infrastructure projects for BIM advancements that improve project delivery and/or asset performance. The deadline for submission entries is May 1, 2017.
The Be Inspired Awards are an integral part of Bentley’s Year in Infrastructure 2017 Conference, which takes place Oct. 10-12 in Singapore at Sands Expo and Convention Centre at Marina Bay Sands, one of the most iconic buildings in Asia. The structural design of Marina Bay Sands was done by Arup and was the 2010 Be Inspired Award winner for Innovation in Structural Engineering.
All Bentley users are invited to enter their projects in the Be Inspired Awards program, no matter what phase the project is in – preconstruction/conceptual, design, construction, or in operations. The three finalists chosen for each Be Inspired Awards category will win a trip to Singapore to attend the conference, as a guest of Bentley Systems. The finalists will present their projects in the Be Inspired Awards finals portion of the conference before the judges, industry thought leaders, and more than 100 members of the media.
The 17 Be Inspired Awards categories recognize BIM advancements in the following categories, several of which are new this year:
- Bridges
- Buildings and Campuses
- Construction
- Environmental Engineering
- Manufacturing
- Mining and Offshore Engineering
- Municipal Operations
- Process and Power Plants
- Project Delivery
- Rail and Transit
- Reality Modeling
- Roads
- Road and Rail Asset Performance
- Utilities and Industrial Asset Performance
- Utilities Transmission and Distribution
- Water and Wastewater Plants
- Water Networks
The conference will also feature several new Industry Forums, which include:
- Buildings and Campuses
- Industrial
- Rail and Transit
- Roads and Bridges
- Urban Systems
- Utilities and Water
Richard Ruth, product manager, services, Danfoss, said, “Our company was honored to be recognized at the 2016 Be Inspired Awards for our innovations in asset performance and energy management. Both the conference and the awards were outstanding opportunities to learn from extraordinary projects and technology innovations from around the world, and the networking opportunities throughout the conference were excellent. We also thought it very valuable to have our project evaluated and benchmarked against peers and competitors in the industry. We hope to submit several nominations for the 2017 Be Inspired Awards and attend the conference in Singapore!”
Paul Baron, principal/Pacific business group manager, GHD, said, “I felt like a winner before I even came up to the stage -- simply being at the event and surrounded by so many outstanding project nominees was inspiring! We are extremely proud that our project in Advancing Construction Management was among the nominees honored at the 2016 Be Inspired Awards. We also appreciated the interest from the global media in our company and in our innovative use of technology. To have our project recognized on a global stage in front of our peers, industry leaders, and members of the media was humbling. We look forward to submitting again this year.”
Every Be Inspired Awards nomination receives significant and valuable recognition across the global infrastructure community. Through the Be Inspired Awards program, participants:
- gain global recognition by having their infrastructure projects profiled in Bentley’s Infrastructure Yearbook, which is distributed in print and digital formats to nearly 150,000 key media, government, and industry influencers around the world; in addition, all award winners and finalists are featured on Bentley’s User Project Profiles website page;
- enhance their competitive edge by demonstrating to existing and potential clients the value they and their respective organizations add to projects through their innovative BIM advancements;
- receive media coverage from global media and support from the Bentley team in marketing and promoting their respective projects to the media.
For additional information about the Be Inspired Awards program, or to nominate a project, visit www.bentley.com/BeInspired.
About the Bentley Systems Year in Infrastructure Conference
The Year in Infrastructure Conference is a global gathering of leading figures in the world of infrastructure design, construction, and operations. It features a series of presentations and interactive workshops that explore the intersection of technology and business drivers, and how they are shaping the future of infrastructure delivery and investment returns. The Be Inspired Awards showcase and detail nominated projects and project finalist presentations on extraordinary projects that took advantage of Bentley Systems’ BIM advancements to enhance both project delivery and/or asset performance.
About Bentley Systems
Bentley Systems is a global leader in providing architects, engineers, geospatial professionals, constructors, and owner-operators with comprehensive software solutions for advancing the design, construction, and operations of infrastructure. Bentley users leverage information mobility across disciplines and throughout the infrastructure lifecycle to deliver better-performing projects and assets. Bentley solutions encompass MicroStation applications for information modeling, ProjectWise collaboration services to deliver integrated projects, and AssetWise operations services to achieve intelligent infrastructure – complemented by worldwide professional services and comprehensive managed services.
Founded in 1984, Bentley has more than 3,000 colleagues in over 50 countries, more than $600 million in annual revenues, and since 2009 has invested more than $1 billion in research, development, and acquisitions.
Additional information about Bentley is available at www.bentley.com. For Bentley news as it happens, subscribe to an RSS feed of Bentley press releases and news alerts. Visit The Year in Infrastructure Conference website for information on Bentley’s premier thought-leadership event. To view a searchable collection of innovative infrastructure projects from the annual Be Inspired Awards, access Bentley’s Infrastructure Yearbooks. To access a professional networking site that enables members of the infrastructure community to connect, communicate, and learn from each other, visit Bentley Communities.
To download the Bentley Infrastructure 500 Top Owners ranking, a unique global compendium of the top public- and private-sector owners of infrastructure based on the value of their cumulative infrastructure investments, visit BI 500.
# # #
Bentley, the “B” Bentley logo, Be, MicroStation, and ProjectWise are either registered or unregistered trademarks or service marks of Bentley Systems, Incorporated or one of its direct or indirect wholly owned subsidiaries. All other brands and product names are trademarks of their respective owners.Download Related Image:
2017 Be Inspired Image
2017 Be Inspired Awards will take place in Singapore at Bentley’s Year in Infrastructure Conference.
Image Attribution: Image courtesy of Bentley Systems.
View Related Videos on the Be Inspired Awards:
BI 2017 Promo Final
Attribution: Courtesy of Bentley Systems.
Attribution: Courtesy of Bentley Systems.
Náš geodet Honza Trávníček na Cho Oyu: „Osma se na plán neptá…“
3.3.2017 17:09 HrdličkaJak hodnotíš loňskou expedici? Považuju ji za hodně úspěšnou. Třem z nás se podařilo vystoupit na vrchol, Honzovi Říhovi do 7 500 m. Sice jsme na vrcholu společně s Honzou nebyli, ale za daných podmínek a situace to bylo maximum, kterého jsme mohli bezpečně dosáhnout. Možná bychom se dostali o pár desítek výškových metrů výš, ale už... View Article
The post Náš geodet Honza Trávníček na Cho Oyu: „Osma se na plán neptá…“ appeared first on HRDLIČKA spol. s r.o. - komplexní služby v oblasti geodézie.
Náš geodet Honza Trávníček na Cho Oyu: „Osma se na plán neptá…“
3.3.2017 17:09 HrdličkaJak hodnotíš loňskou expedici? Považuju ji za hodně úspěšnou. Třem z nás se podařilo vystoupit na vrchol, Honzovi Říhovi do 7 500 m. Sice jsme na vrcholu společně s Honzou nebyli, ale za daných podmínek a situace to bylo maximum, kterého jsme mohli bezpečně dosáhnout. Možná bychom se dostali o pár desítek výškových metrů výš, ale už... View Article
The post Náš geodet Honza Trávníček na Cho Oyu: „Osma se na plán neptá…“ appeared first on HRDLIČKA spol. s r.o. - komplexní služby v oblasti geodézie.
Follow #Sentinel2Go
3.3.2017 15:15 ESA Observing the Earth
Live from ESA’s Space Operations Centre in Germany: follow the event leading up to the launch of Sentinel-2B. Streaming begins at 00:30 GMT (01:30 CET) on 7 March
Watch Sentinel-2B launch
3.3.2017 15:15 ESA Observing the Earth
Follow the Sentinel-2B launch live from Europe’s Spaceport in French Guiana on 7 March. Streaming begins at 01:30 GMT (02:30 CET), with liftoff scheduled at 01:49 GMT (02:49 CET)
DRONET vypisuje témata diplomových prací 2017/2018
3.3.2017 13:53 Blogující geomatici - FAV ZČU DRONET (centrum bezpilotního létání při Správě informačních technologií města Plzně) vypisuje pro studenty vysokých škol diplomové a bakalářské práce na akademický rok 2017/2018. Pokud byste rádi zpracovávali diplomovou práci týkající se bezpilotního létání a žádné z námi vypsaných témat Vám nevyhovuje. Neváhejte nás kontaktovat a domluvit si vlastní téma!Přehled témat je uveden na přiložených obrázcích.
GIS Hackathon 2017 v Brně
3.3.2017 13:38 GISportal.cz Organizátoří zvou na brněnský GIS Hackathon, který se dělí na páteční konferenci Lidé v pohybu a sobotní hackathon s chatboty. V pátek 24. 3. od 14:00 budou probíhat přednášky na téma lidé v pohybu. Konference tedy ...vrchní referent / rada – obnova katastrálního operátu v oddělení dokumentace KN Katastrálního pr (1)
3.3.2017 12:58 ČÚZK - volná místa Katastrální úřad pro Zlínský kraj, Katastrální pracoviště Uherský Brod vypisuje výběrové řízení na místo vrchní referent / rada – obnova katastrálního operátu v oddělení dokumentace KN Katastrálního pr (1)vrchní referent / rada – obnova katastrálního operátu v oddělení dokumentace KN Katastrálního pr (1)
3.3.2017 12:58 ČÚZK /Urady/Katastralni-urady/Katastralni-urady/Katastralni-urad-pro-Zlinsky-kraj/Uredni-deska/Oznameni-a-jina-uredni-sdeleni/Volna-mista/vrchni-referent-rada-–-obnova-katastralniho-op-(4)vrchní referent / rada – obnova katastrálního operátu v oddělení dokumentace KN Katastrálního pr (1)
3.3.2017 12:58 ČÚZK - předpisy a opatření Katastrální úřad pro Zlínský kraj Katastrální pracoviště Uherský Brodvypisuje výběrové řízení na místo
vrchní referent / rada – obnova katastrálního operátu v oddělení dokumentace KN Katastrálního pracoviště Uherský Brod
odborný referent / vrchní referent - zápisy v řízení V a Z v oddělení právních vztahů k nemovitostem
3.3.2017 12:28 ČÚZK - volná místa Katastrální úřad pro Zlínský kraj, Katastrální pracoviště Uherské Hradiště vypisuje výběrové řízení na místo odborný referent / vrchní referent - zápisy v řízení V a Z v oddělení právních vztahů k nemovitostemodborný referent / vrchní referent - zápisy v řízení V a Z v oddělení právních vztahů k nemovitostem
3.3.2017 12:28 ČÚZK - předpisy a opatření Katastrální úřad pro Zlínský kraj Katastrální pracoviště Uherské Hradištěvypisuje výběrové řízení na místo
odborný referent / vrchní referent - zápisy v řízení V a Z v oddělení právních vztahů k nemovitostem Katastrálního pracoviště Uherské Hradiště
odborný referent / vrchní referent - zápisy v řízení V a Z v oddělení právních vztahů k nemovitostem
3.3.2017 12:28 ČÚZK /Urady/Katastralni-urady/Katastralni-urady/Katastralni-urad-pro-Zlinsky-kraj/Uredni-deska/Oznameni-a-jina-uredni-sdeleni/Volna-mista/odborny-referent-vrchni-referent-zapisy-v-rizeni-V20170303-Výroční zpráva 2016
3.3.2017 12:05 ČÚZK - předpisy a opatření Výroční zpráva Českého úřadu zeměměřického a katastrálního za rok 2016 zde.20170303-Výroční zpráva 2016
3.3.2017 12:05 ČÚZK /Aktuality-resort/2017/20170303-Vyrocni-zprava-2016Dne 2. 3. 2017 proběhl seminář
3.3.2017 12:00 Plzeňský kraj Dne 2. 3. 2017 proběhl seminář, který ve spolupráci s Krajským úřadem Plzeňského kraje pořádala CENIA, česká informační agentura životního prostředí k tématům INSPIRE, Copernicus, místní Agenda 21 a hodnocení životního prostředí. Cílem seminářů organizovaných ve všech krajích ČR je především navázání spolupráce v uvedených oblastech a informování krajských pracovníků zástupců místních samospráv v územní působnosti kraje jak o povinnostech, které z těchto témat plynou, tak i příležitostech, které nabízí. Prezentace jsou k dispozici zde (http://www.plzensky-kraj.cz/cs/clanek/krajska-informacni-kampan-inspire-copernicus-ma21-a-hodnoceni-zp).Dne 2. 3. 2017 proběhl seminář
3.3.2017 12:00 Plzeňský kraj Dne 2. 3. 2017 proběhl seminář, který ve spolupráci s Krajským úřadem Plzeňského kraje pořádala CENIA, česká informační agentura životního prostředí k tématům INSPIRE, Copernicus, místní Agenda 21 a hodnocení životního prostředí. Cílem seminářů organizovaných ve všech krajích ČR je především navázání spolupráce v uvedených oblastech a informování krajských pracovníků zástupců místních samospráv v územní působnosti kraje jak o povinnostech, které z těchto témat plynou, tak i příležitostech, které nabízí. Prezentace jsou k dispozici zde.Výroční souhrnná resortní zpráva za rok 2016
3.3.2017 11:56 ČÚZK /Urady/Cesky-urad-zememericky-a-katastralni/Zpravy-CUZK/Vyrocni-zpravy-CUZK-souhrne-informace/20162016
3.3.2017 11:56 ČÚZK - předpisy a opatření Český úřad zeměměřický a katastrálnívydává výroční zprávu úřadu za rok
2016
Výroční souhrnná resortní zpráva za rok 2016
3.3.2017 11:56 ČÚZK - předpisy a opatření Český úřad zeměměřický a katastrálnívydává výroční zprávu úřadu za rok
2016
2016
3.3.2017 11:56 ČÚZK /Urady/Cesky-urad-zememericky-a-katastralni/Zpravy-CUZK/Vyrocni-zpravy-CUZK-souhrne-informace/2016ČGS – Cestovatelský úterek 7. 3. 2017 (Senegal)
3.3.2017 10:40 Katedra geografie UP Olomouc Zveme Vás na přednášku v cyklu Cestovatelské úterkySenegal: Tajemná země mystiků
která se uskuteční v úterý 7. března 2017 od 18.30 do 20.00 na učebně LP 2005. Přednáší Lenka Hrabalová (pozvánka).
Botswana
3.3.2017 10:05 ESA Observing the Earth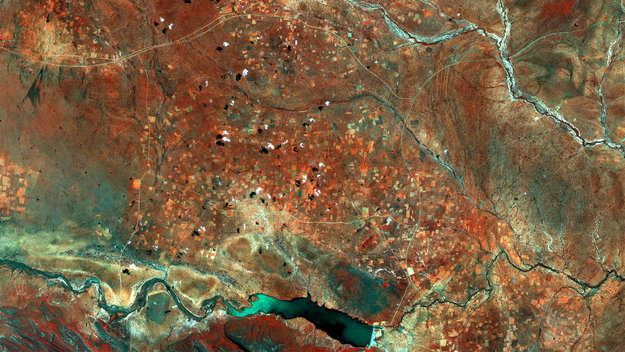
Earth observation image of the week: a Sentinel-2A false-colour image of Botswana’s Central District, also featured on the Earth from Space video programme
2017
3.3.2017 9:09 ČÚZK /Urady/Katastralni-urady/Katastralni-urady/Katastralni-urad-pro-Jihomoravsky-kraj/Casto-hledane-informace/Poskytovani-informaci-106-1999-Sb/Zverejneni-obsahu-informaci-poskytnutych-na-za-(1)/20172017
3.3.2017 9:09 ČÚZK - předpisy a opatření Katastrální úřad pro Jihomoravský krajzveřejňuje obsah informace poskytnutých na žádost dle zákona č. 106/1999 Sb. za rok
2017
2017
3.3.2017 9:09 ČÚZK - předpisy a opatření Katastrální úřad pro Jihomoravský krajzveřejňuje obsah informace poskytnutých na žádost dle zákona č. 106/1999 Sb. za rok
2017
Sentinel-2B: vše je připraveno na start
3.3.2017 8:51 Český Kosmický PortálLetové týmy na dvou kontinentech dokončily předstartovní generálku, takže nic už nebrání vypuštění družice Sentinel-2B do vesmíru.
Sentinel-2B: vše je připraveno na start
3.3.2017 8:51 Český Kosmický PortálLetové týmy na dvou kontinentech dokončily předstartovní generálku, takže nic už nebrání vypuštění družice Sentinel-2B do vesmíru.
Odborný referent v oddělení obnovy katastrálního operátu II v technickém odboru na Katastrálním úřad
3.3.2017 8:32 ČÚZK /Urady/Katastralni-urady/Katastralni-urady/Katastralni-urad-pro-Ustecky-kraj/Uredni-deska/Oznameni-a-jina-uredni-sdeleni/Volna-mista/Odborny-referent-v-oddeleni-obnovy-katastralniho-oOdborný referent v oddělení obnovy katastrálního operátu II v technickém odboru na Katastrálním úřad
3.3.2017 8:32 ČÚZK - volná místa Katastrální úřad pro Ústecký kraj, vypisuje výběrové řízení na místo Odborný referent v oddělení obnovy katastrálního operátu II v technickém odboru na Katastrálním úřadOdborný referent v oddělení obnovy katastrálního operátu II v technickém odboru na Katastrálním úřad
3.3.2017 8:32 ČÚZK - předpisy a opatření Katastrální úřad pro Ústecký krajvypisuje výběrové řízení na místo
Odborný referent v oddělení obnovy katastrálního operátu II v technickém odboru na Katastrálním úřadu pro Ústecký kraj



